SR_001M | Solterra Escape
14 beds
12 baths
30 guests
Why We Love It
Guests: 30
Beds: 14 / Baths: 12
Solterra Resort
DESCRIPTION
Escape reality and dive into relaxation at Solterra Escape. This well-appointed 7,000 sq ft. home features 14 bedrooms, 12 bathrooms comfortable and spacious bedrooms, and fun-filled amenities for the ultimate vacation experience.
As you walk in, you will enter into a well-boasted open floor plan. With a fully equipped kitchen featuring stainless steel appliances and granite countertops, the cooks of the family will find everything they need to prepare their favorite recipes. The formal dining room table provides seating for 20, with additional seating of 4 at the breakfast bar. This will be the perfect space to gather for your family meals. Get comfortable on the large sectional sofa in the living room and catch up on your favorite show.
Admire the lake views on your private patio and soak up the sun in one of the poolside loungers and cool off in your own private pool. Dine el fresco at the outdoor dining table suited for 8 people.
For entertainment, you can head to the game room that features NBA Heat Basketball, Terminator shooter and 3 arcade games. The game room is also combined with your own home cinema featuring theater seating for 12. Head upstairs to the entertainment loft, were the adults of the family can enjoy a game of poker, or have a competitive game of pool, or even shuffle board. Grab a cold beverage from the dry bar, with convenient bar top seating for 4. The little kids can have a blast in the lego themed play room, with a twisting slide and a table to build your own lego house!
As the evenings come to a close, there is a number of bedrooms to choose from that make you feel as though you have traveled to a different travel destination, even the little ones have a great selection of themed rooms! On the ground floor, there is 5 bedrooms; two King master suites, three Queen rooms; two with en-suites and the additional room with a cabana bathroom. Up on the second floor, you will find the remaining 9 bedrooms. Three more bedrooms are King beds rooms with en-suites, and the other 6 bedrooms are all themed for children/teenagers. Four bedrooms feature 2 twin beds in each all with shared bathrooms, one bedroom has a full/full bunk bed with a shared bath, and the last bedroom has 2 sets of twin/twin bunk beds with an en-suite.
The Solterra Escape is truly a vacation paradise where priceless memories are made!
Bedrooms/Bed Sizes• Master Suite #1 - King (First Floor)• Master Suite #2 - King (First Floor) • Master Suite #3 - King (Second Floor) • Bedroom #4: Queen (First Floor) • Bedroom #5: Queen (First Floor) • Bedroom #6: Queen (First Floor) • Bedroom #7: Queen (Second Floor) • Bedroom #8: Queen (Second Floor) • Bedroom #9: 2x Twin (Second Floor) • Bedroom #10: 2x Twin (Second Floor) • Bedroom #11: Full/Full Bunk (Second Floor) • Bedroom #12: 2x Twin (Second Floor) • Bedroom #13: 2x Twin (Second Floor) • Bedroom #14: 2x Twin/Twin Bunk (Second Floor) General• Large open floor plan• Formal dining table with seating for 18 • Breakfast bar with seating for 4 • Private pool with lake view • Combo game room and movie theater • Multiple themed bedrooms • Lego themed playroom Living Area• Large sectional | Pool/Patio• Private pool • Sun loungers x6 • Covered lanai • Screened in pool • Daybed and love seat • Outdoor dining table with seating for 8 • Child safety pool fence Game Room/Movie Theater• 12 Reclining theater seats • NBA Heat Basketball • Terminator 2 Shooter • Pacman 12-in-1 • Ninja Turtles Arcade • X-Men Arcade Entertainment Loft• Dry bar with mini fridge • Pool table • Shuffle Board • Card table • 2-in-1 Poker & Bumper pool table • Bar stool and sofa seating Laundry Room x2• Full-size washer and dryer • Ironing board & iron |
Rental Policies
• Check-in: 4:00 PM / check out: 10:00 AM
• For use of the resort amenities, a one time fee of $45 will be charged to the guest at the front desk
• Early or late check-in/out: 1/2 nightly rate
• The rental agreement will be sent once the booking is made and must be completed within 48 hours to avoid potential cancellation
• Pool and spa heating is available at an additional cost, with varying rates by property.
• No smoking / No pets
• By state law occupancy of property must not be exceeded
• 20% non-refundable deposit due at time of booking
• Final payment due 45 days prior to your arrival
• 13.5% sales and tourist tax (not included in nightly rate)
• One-time cleaning fee required upon all stays
• Daily housekeeping services are available upon request
• Bookings made inside of 30 days of the arrival date must check-in during office hours before the access information is released. The credit/debit card used for payment must be shown along with a valid driving license or passport in the same name as the card. As well as a utility bill with the same address as the card billing address. Pre-Paid cards are not accepted.
Amenities
 Options | Crib Rental (7+ days)
Options | Crib Rental (7+ days) Shuffleboard
Shuffleboard Massage Therapist
Massage Therapist Medical Services
Medical ServicesLocation
Availability
- Checkin Available
- Checkout Available
- Not Available
- Available
- Checkin Available
- Checkout Available
- Not Available
Seasonal Rates (Nightly)
Reviews
Escape reality and dive into relaxation at Solterra Escape. This well-appointed 7,000 sq ft. home features 14 bedrooms, 12 bathrooms comfortable and spacious bedrooms, and fun-filled amenities for the ultimate vacation experience.
As you walk in, you will enter into a well-boasted open floor plan. With a fully equipped kitchen featuring stainless steel appliances and granite countertops, the cooks of the family will find everything they need to prepare their favorite recipes. The formal dining room table provides seating for 20, with additional seating of 4 at the breakfast bar. This will be the perfect space to gather for your family meals. Get comfortable on the large sectional sofa in the living room and catch up on your favorite show.
Admire the lake views on your private patio and soak up the sun in one of the poolside loungers and cool off in your own private pool. Dine el fresco at the outdoor dining table suited for 8 people.
For entertainment, you can head to the game room that features NBA Heat Basketball, Terminator shooter and 3 arcade games. The game room is also combined with your own home cinema featuring theater seating for 12. Head upstairs to the entertainment loft, were the adults of the family can enjoy a game of poker, or have a competitive game of pool, or even shuffle board. Grab a cold beverage from the dry bar, with convenient bar top seating for 4. The little kids can have a blast in the lego themed play room, with a twisting slide and a table to build your own lego house!
As the evenings come to a close, there is a number of bedrooms to choose from that make you feel as though you have traveled to a different travel destination, even the little ones have a great selection of themed rooms! On the ground floor, there is 5 bedrooms; two King master suites, three Queen rooms; two with en-suites and the additional room with a cabana bathroom. Up on the second floor, you will find the remaining 9 bedrooms. Three more bedrooms are King beds rooms with en-suites, and the other 6 bedrooms are all themed for children/teenagers. Four bedrooms feature 2 twin beds in each all with shared bathrooms, one bedroom has a full/full bunk bed with a shared bath, and the last bedroom has 2 sets of twin/twin bunk beds with an en-suite.
The Solterra Escape is truly a vacation paradise where priceless memories are made!
Bedrooms/Bed Sizes• Master Suite #1 - King (First Floor)• Master Suite #2 - King (First Floor) • Master Suite #3 - King (Second Floor) • Bedroom #4: Queen (First Floor) • Bedroom #5: Queen (First Floor) • Bedroom #6: Queen (First Floor) • Bedroom #7: Queen (Second Floor) • Bedroom #8: Queen (Second Floor) • Bedroom #9: 2x Twin (Second Floor) • Bedroom #10: 2x Twin (Second Floor) • Bedroom #11: Full/Full Bunk (Second Floor) • Bedroom #12: 2x Twin (Second Floor) • Bedroom #13: 2x Twin (Second Floor) • Bedroom #14: 2x Twin/Twin Bunk (Second Floor) General• Large open floor plan• Formal dining table with seating for 18 • Breakfast bar with seating for 4 • Private pool with lake view • Combo game room and movie theater • Multiple themed bedrooms • Lego themed playroom Living Area• Large sectional | Pool/Patio• Private pool • Sun loungers x6 • Covered lanai • Screened in pool • Daybed and love seat • Outdoor dining table with seating for 8 • Child safety pool fence Game Room/Movie Theater• 12 Reclining theater seats • NBA Heat Basketball • Terminator 2 Shooter • Pacman 12-in-1 • Ninja Turtles Arcade • X-Men Arcade Entertainment Loft• Dry bar with mini fridge • Pool table • Shuffle Board • Card table • 2-in-1 Poker & Bumper pool table • Bar stool and sofa seating Laundry Room x2• Full-size washer and dryer • Ironing board & iron |
Rental Policies
• Check-in: 4:00 PM / check out: 10:00 AM
• For use of the resort amenities, a one time fee of $45 will be charged to the guest at the front desk
• Early or late check-in/out: 1/2 nightly rate
• The rental agreement will be sent once the booking is made and must be completed within 48 hours to avoid potential cancellation
• Pool and spa heating is available at an additional cost, with varying rates by property.
• No smoking / No pets
• By state law occupancy of property must not be exceeded
• 20% non-refundable deposit due at time of booking
• Final payment due 45 days prior to your arrival
• 13.5% sales and tourist tax (not included in nightly rate)
• One-time cleaning fee required upon all stays
• Daily housekeeping services are available upon request
• Bookings made inside of 30 days of the arrival date must check-in during office hours before the access information is released. The credit/debit card used for payment must be shown along with a valid driving license or passport in the same name as the card. As well as a utility bill with the same address as the card billing address. Pre-Paid cards are not accepted.
- Checkin Available
- Checkout Available
- Not Available
- Available
- Checkin Available
- Checkout Available
- Not Available
Seasonal Rates (Nightly)
{[review.title]}
Guest Review
by {[review.first_name]} on {[review.creation_date.split(' ')[0]]}Make an Offer
 Secure Booking Experience
Secure Booking Experience
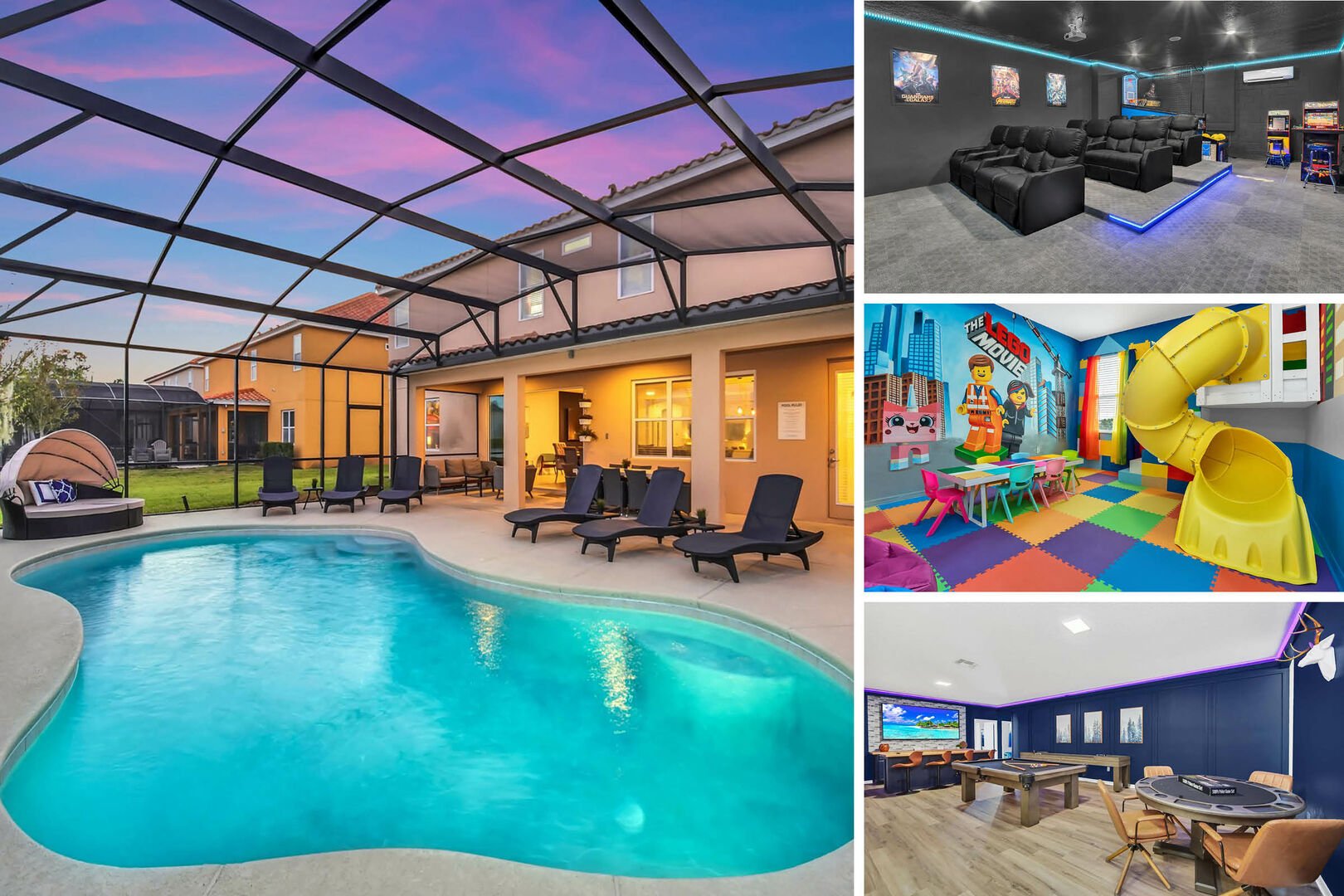
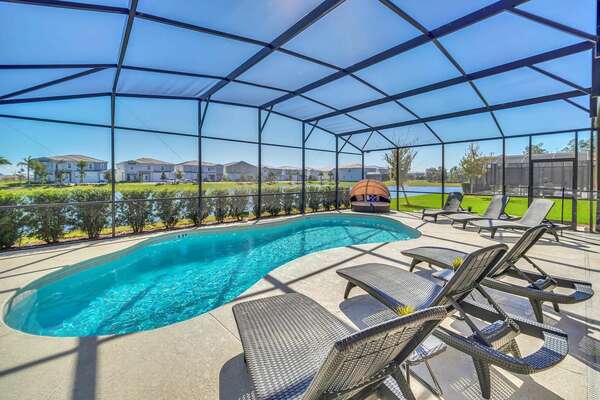
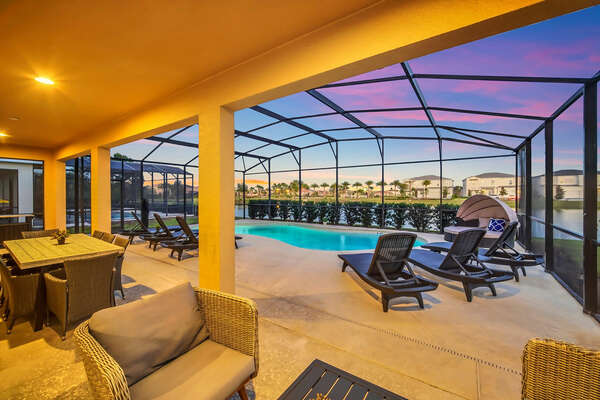
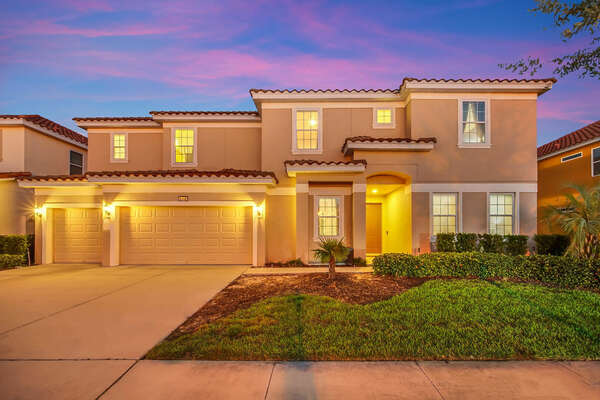
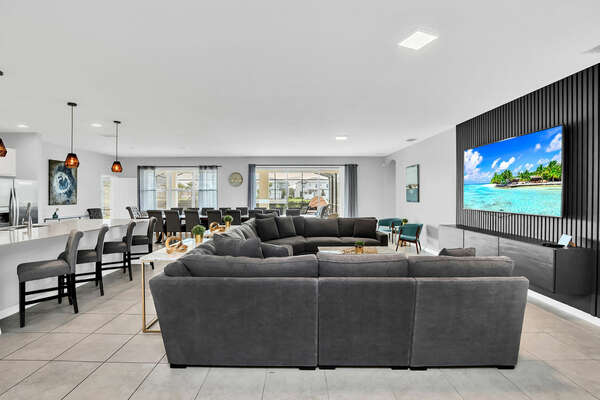



 Secure Booking Experience
Secure Booking Experience
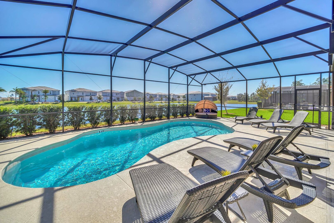
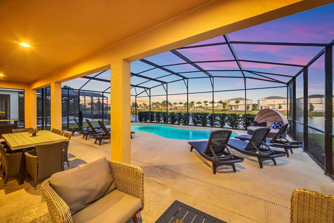
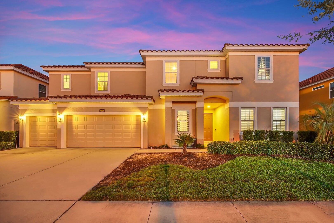
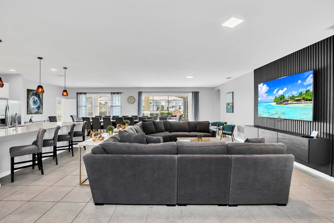
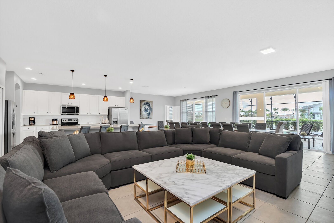
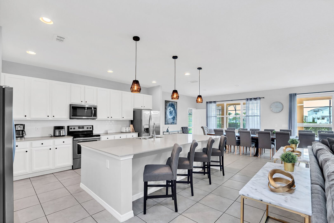
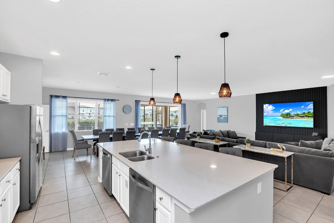
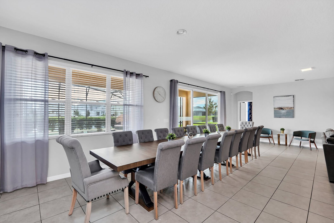
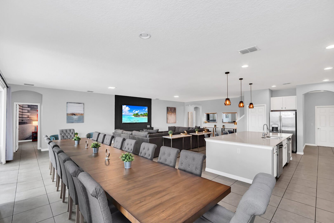
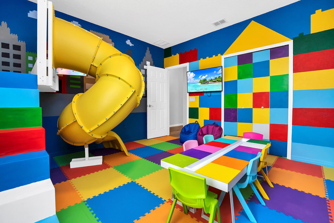
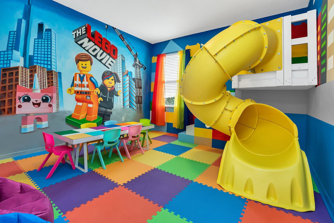
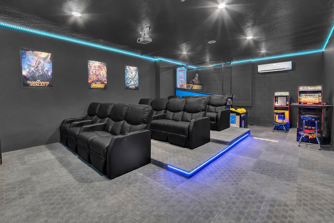
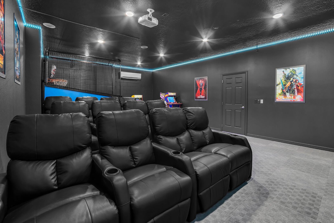
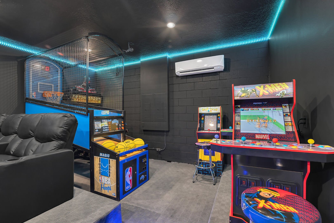
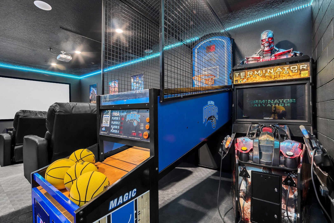
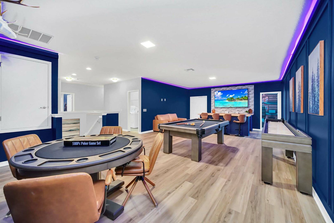
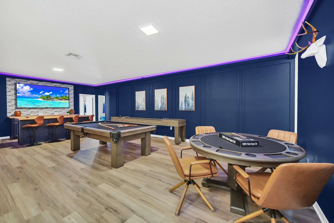
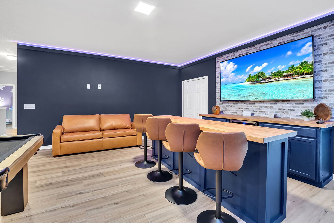
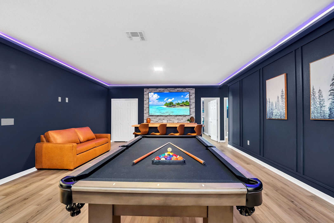
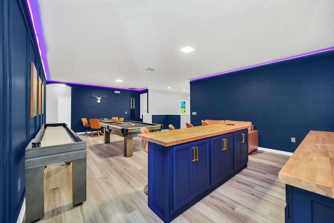
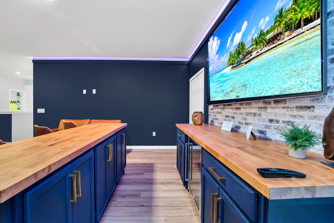
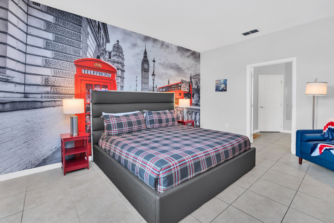
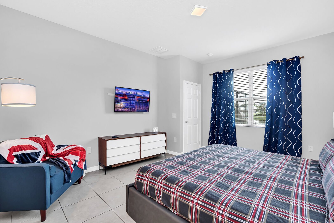
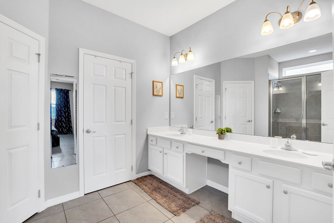
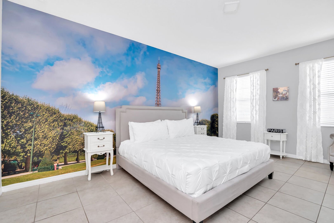
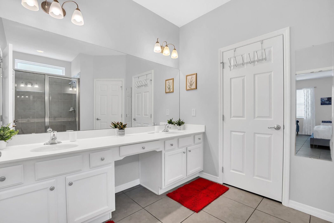
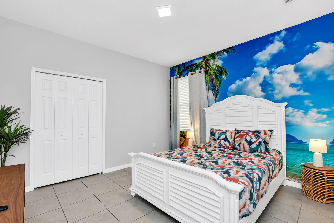
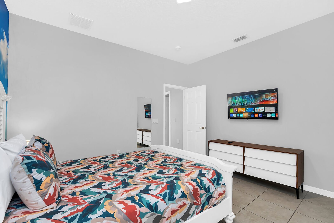
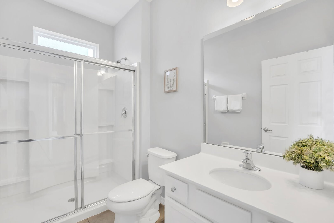
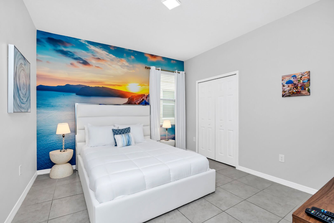
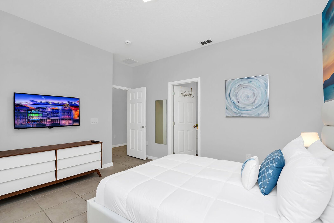
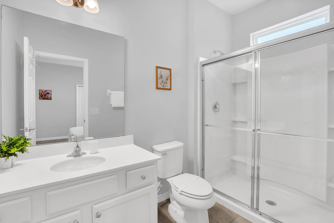
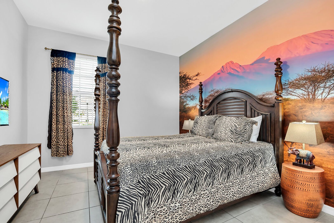
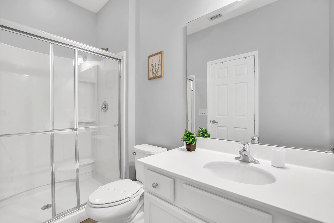
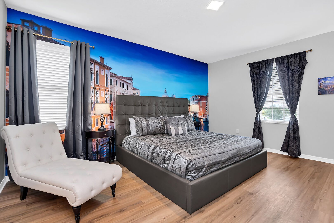
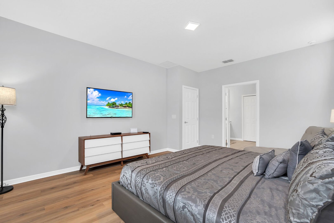
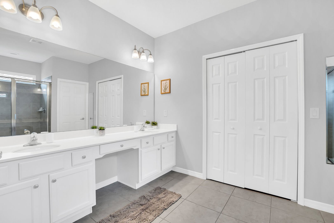
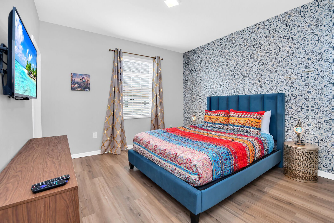
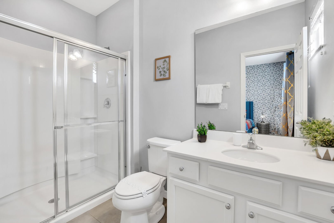
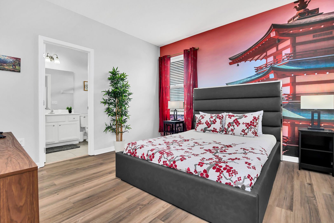
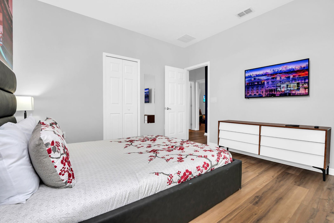
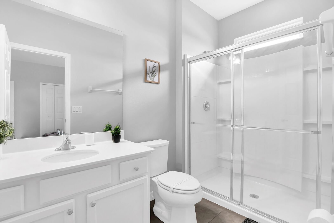
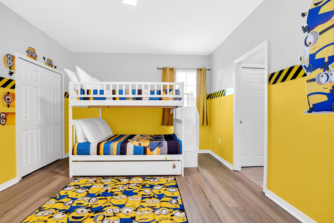
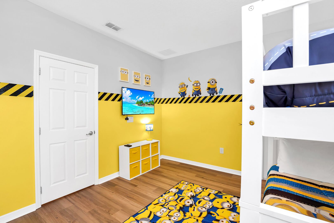
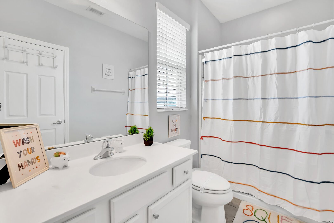
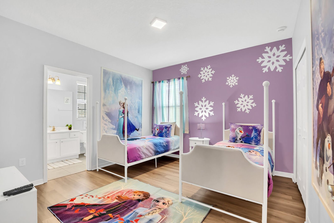
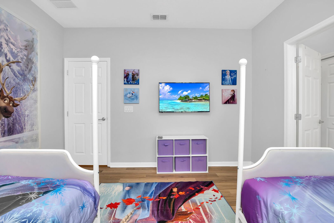
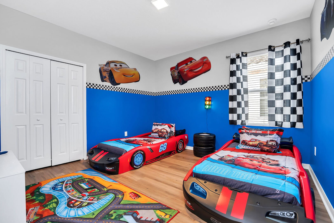
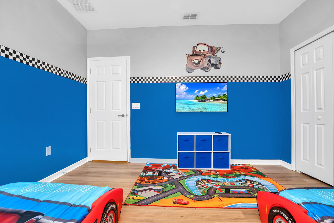
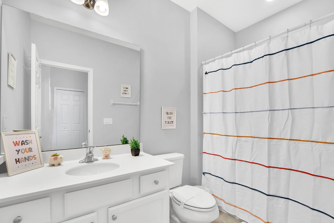
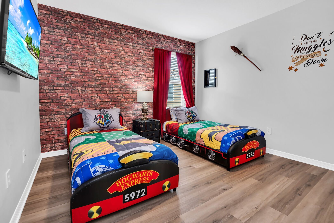
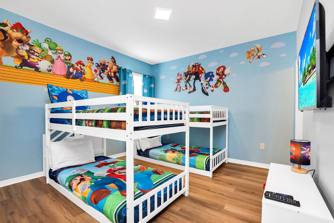
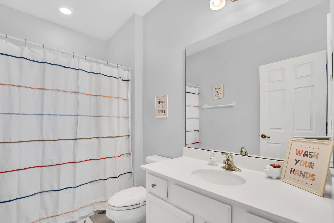
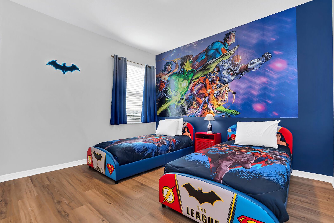
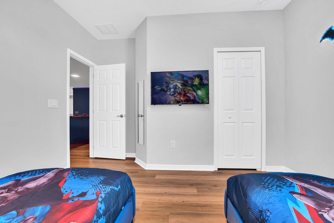
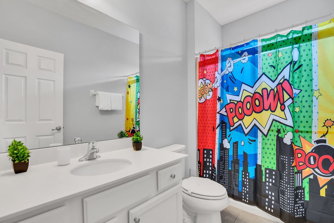
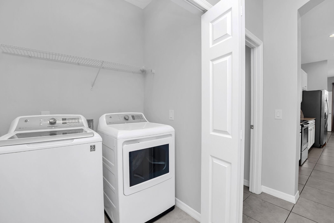
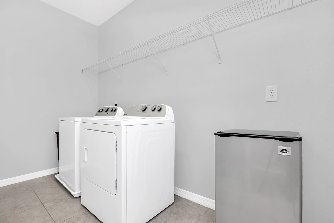
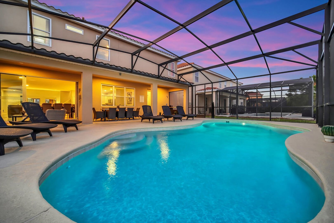
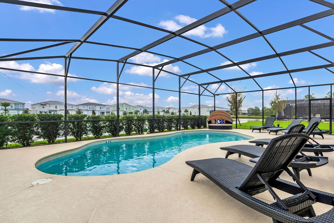
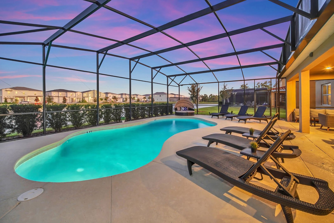
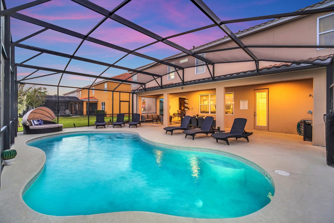
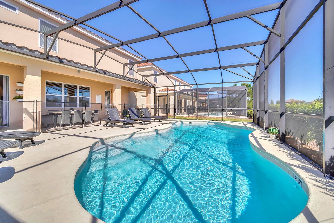
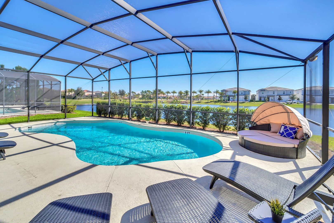
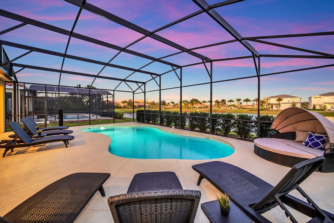
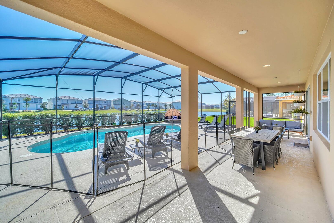
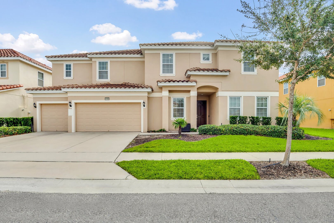
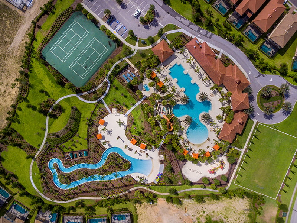
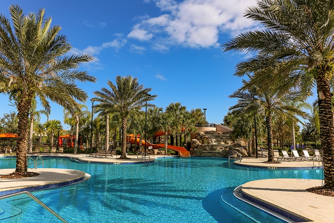
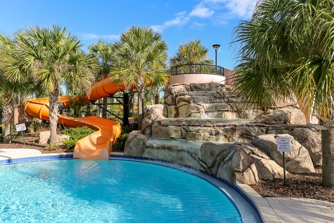
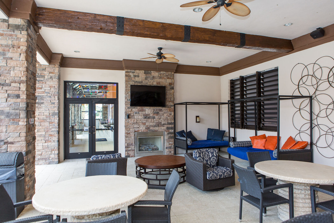
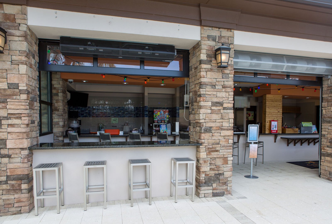
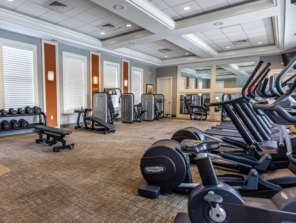
 Link copied
Link copied Email
Email