Description
Welcome to Mossy Oak Place!This 5 bedroom has been custom designed to provide an amazing place for your next vacation to visit the Central Florida theme parks and attractions. The home is 2-stories and has so many extra amenities that will WOW your group! Mossy Oak Place is located in beautiful Solterra Resort, which will add even more fun to your stay. The plentiful amenities and sprawling resort grounds will provide loads more value to your vacation. See all this home has to offer below.
Kitchen/Dining
Spacious kitchen with premium countertops
Well-equipped for in home meal preparation
Breakfast bar seating for 4
Dining table seating for 8
Living Room
Sectional seating
TV
Accent chair with ottoman
Powder room -half bathroom
Movie Room
Themed Garage Conversion
2-driving arcade games
Air Hockey
Projection TV with ultra-large screen
Theater chair seating for 6
Bar seating for 4
AC
Custom Lighting
Master Bedroom 1
Sleeps 2
King Bed
Accent Chair
TV
Master bath with shower, tub and dual sink vanity
Upstairs
Loft
Billiards Table
TV
Accent chair
Wine fridge
Table seating for 4
Xbox One with 2-controllers
Master Bedroom 2
Sleeps 2
King Bed
TV
Master bath with shower and dual sink vanity
Master Bedroom 3
Sleeps 2
Queen Bed
TV
En-Suite bath with shower and single sink vanity
Kids Suite Bedroom 4
Lightly themed
Sleeps 2
Bunk bed
Slide
TV
Shared loft bath
Kids Suite Bedroom 5
Lightly themed
Sleeps 2
Bunk Bed
Slide
TV
Shared loft bath
Outdoor Space
Ambient lighting
Screen enclosure
Covered lanai
Pool
Spa
Dining with seating for 8
Casual seating 3-seater
Ceiling fan
4 sun loungers
Please note that pool Spa heat (where applicable) are not included in daily rates and restrictions do apply. This home has electric pool heat which requires a minimum of 4 consecutive days
Resort Amenities
Huge pool with walk in entry
Hot Tub
Expansive Pool Deck with lots of seating
Shaded Cabanas (available for rent for $50 for the day)
Covered Lanai with TVs
Free Wi-Fi
Fitness Center
Tennis Court
Beach Volleyball Court
Resort Registration:
Upon arrival, the primary guest must go the clubhouse to provide the following information and pay the resort fee:
- Check in details to show check-in/out dates and number of people in the party
- ID that matches primary guest
- License plate info for primary vehicle
- Guest will pay a fee via credit card(no cash accepted) to Leisure Patron Amenity Access Fee
- $35 for 1-12 guests
- $45 for 13+ guests
- Guests will receive 2 cards only
- Guests must be able to produce a card at the pool if asked by security
- Guests will receive the monthly 4-digit access code for the clubhouse fitness center
- After Hours Guests gate attendant will issue gate pass only. Primary guest must register the following morning starting at 9AM
- CHECKOUT- Cards must be returned to the clubhouse only before departing the community. Replacement or lost cards will be charged at the purchase price. NOTE: THE GUARD WILL NOT ACCEPT CARDS AT THE GATE!
Slide rules: Rider must be at least 48 inches tall. Sliders must slide feet first only. Single riders only. Slide attendee will measure all riders in question.
Hours of Operation:
Pool: 9A-10P
Lazy River: 11A-7P Summer hours (11A-6P during Nov 5-March 10)
Slide: 11A-8P Summer hours (11A-6P during Nov 5-March 10)
Gym: 5A-10P
Tennis Courts: Dawn to Dusk
Nearby to it all!Walt Disney World 10 miles
Universal Studios 20 miles
Sea World 17 miles
Shopping Outlet 15 miles
Orlando Airport 29 miles
Supermarket 2.5 miles
Availability
- Checkin Available
- Checkout Available
- Not Available
- Available
- Checkin Available
- Checkout Available
- Not Available
Seasonal Rates (Nightly)
Location
Reviews
{[review.title]}
This 5 bedroom has been custom designed to provide an amazing place for your next vacation to visit the Central Florida theme parks and attractions. The home is 2-stories and has so many extra amenities that will WOW your group! Mossy Oak Place is located in beautiful Solterra Resort, which will add even more fun to your stay. The plentiful amenities and sprawling resort grounds will provide loads more value to your vacation. See all this home has to offer below.
Kitchen/Dining
Spacious kitchen with premium countertops
Well-equipped for in home meal preparation
Breakfast bar seating for 4
Dining table seating for 8
Living Room
Sectional seating
TV
Accent chair with ottoman
Powder room -half bathroom
Movie Room
Themed Garage Conversion
2-driving arcade games
Air Hockey
Projection TV with ultra-large screen
Theater chair seating for 6
Bar seating for 4
AC
Custom Lighting
Master Bedroom 1
Sleeps 2
King Bed
Accent Chair
TV
Master bath with shower, tub and dual sink vanity
Upstairs
Loft
Billiards Table
TV
Accent chair
Wine fridge
Table seating for 4
Xbox One with 2-controllers
Master Bedroom 2
Sleeps 2
King Bed
TV
Master bath with shower and dual sink vanity
Master Bedroom 3
Sleeps 2
Queen Bed
TV
En-Suite bath with shower and single sink vanity
Kids Suite Bedroom 4
Lightly themed
Sleeps 2
Bunk bed
Slide
TV
Shared loft bath
Kids Suite Bedroom 5
Lightly themed
Sleeps 2
Bunk Bed
Slide
TV
Shared loft bath
Outdoor Space
Ambient lighting
Screen enclosure
Covered lanai
Pool
Spa
Dining with seating for 8
Casual seating 3-seater
Ceiling fan
4 sun loungers
Please note that pool Spa heat (where applicable) are not included in daily rates and restrictions do apply. This home has electric pool heat which requires a minimum of 4 consecutive days
Resort Amenities
Huge pool with walk in entry
Hot Tub
Expansive Pool Deck with lots of seating
Shaded Cabanas (available for rent for $50 for the day)
Covered Lanai with TVs
Free Wi-Fi
Fitness Center
Tennis Court
Beach Volleyball Court
Resort Registration:
Upon arrival, the primary guest must go the clubhouse to provide the following information and pay the resort fee:
- Check in details to show check-in/out dates and number of people in the party
- ID that matches primary guest
- License plate info for primary vehicle
- Guest will pay a fee via credit card(no cash accepted) to Leisure Patron Amenity Access Fee
- $35 for 1-12 guests
- $45 for 13+ guests
- Guests will receive 2 cards only
- Guests must be able to produce a card at the pool if asked by security
- Guests will receive the monthly 4-digit access code for the clubhouse fitness center
- After Hours Guests gate attendant will issue gate pass only. Primary guest must register the following morning starting at 9AM
- CHECKOUT- Cards must be returned to the clubhouse only before departing the community. Replacement or lost cards will be charged at the purchase price. NOTE: THE GUARD WILL NOT ACCEPT CARDS AT THE GATE!
Slide rules: Rider must be at least 48 inches tall. Sliders must slide feet first only. Single riders only. Slide attendee will measure all riders in question.
Hours of Operation:
Pool: 9A-10P
Lazy River: 11A-7P Summer hours (11A-6P during Nov 5-March 10)
Slide: 11A-8P Summer hours (11A-6P during Nov 5-March 10)
Gym: 5A-10P
Tennis Courts: Dawn to Dusk
Nearby to it all!Walt Disney World 10 miles
Universal Studios 20 miles
Sea World 17 miles
Shopping Outlet 15 miles
Orlando Airport 29 miles
Supermarket 2.5 miles
- Checkin Available
- Checkout Available
- Not Available
- Available
- Checkin Available
- Checkout Available
- Not Available
Seasonal Rates (Nightly)
746::7592OakMoss - Mossy Oak Place (P)
5 Bedrooms
4.5 Bathrooms
10 Guests
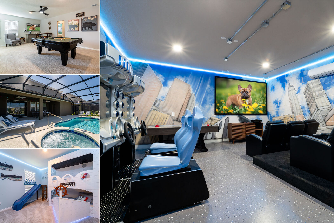
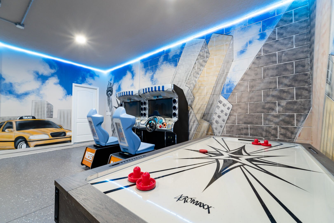
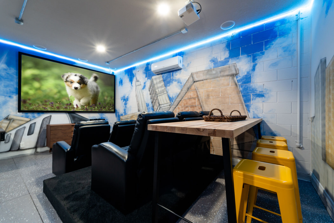
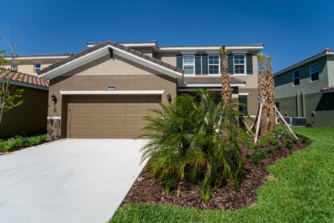
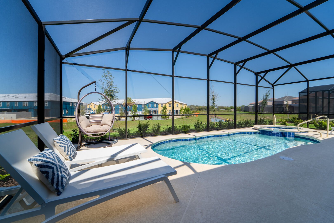
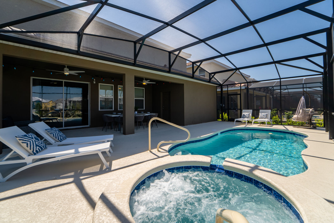
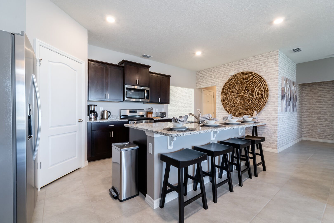
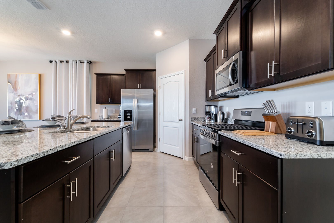
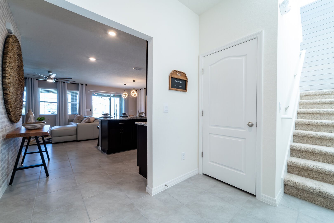
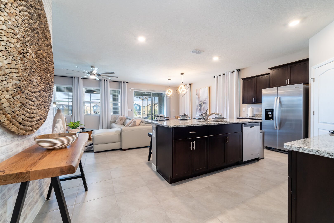
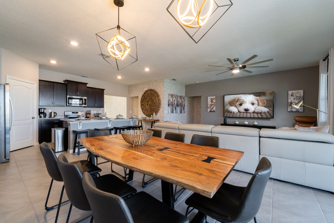
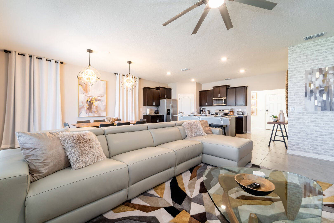
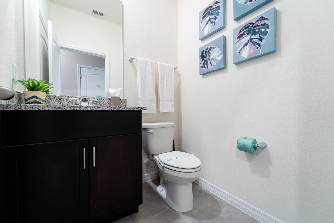
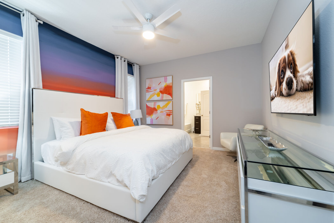
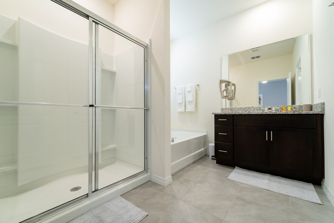
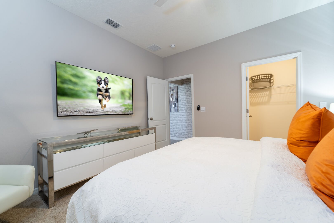
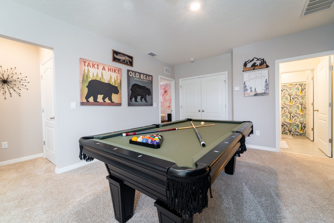
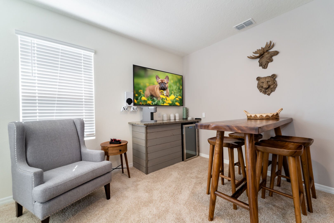
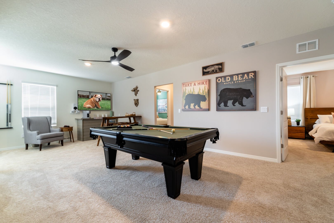
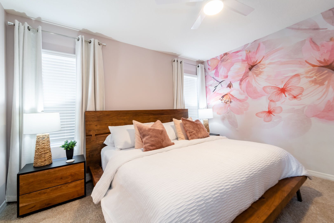
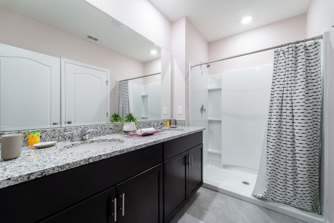
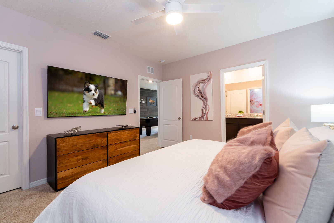
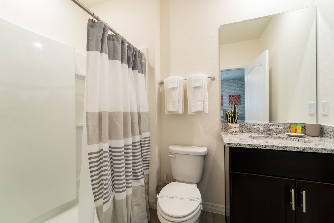
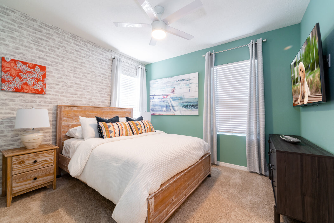
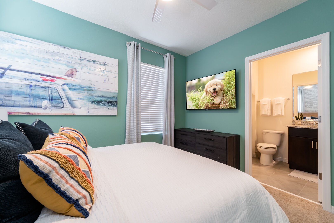
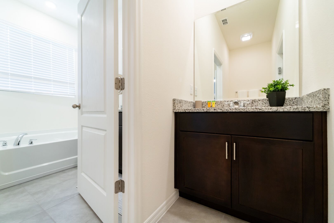
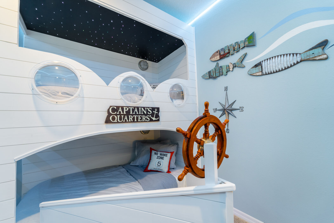
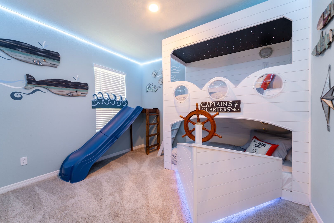
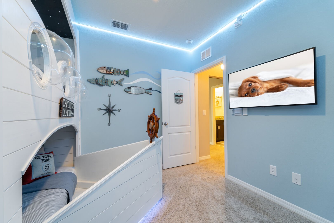
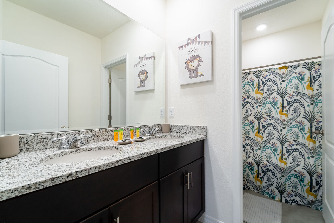
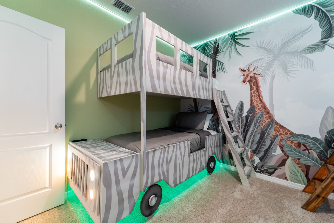
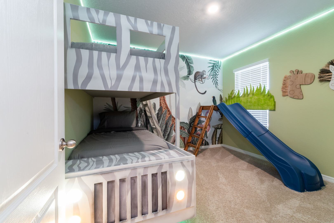
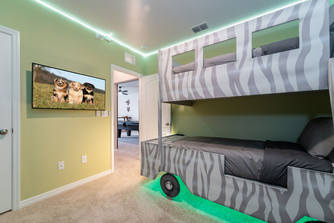
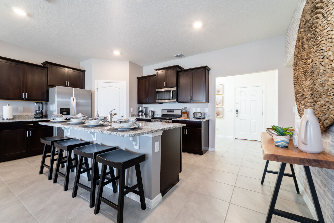
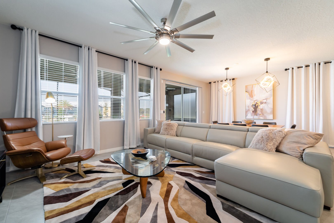
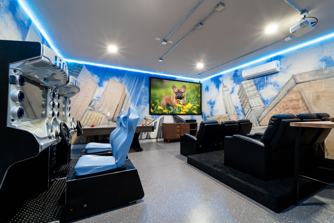
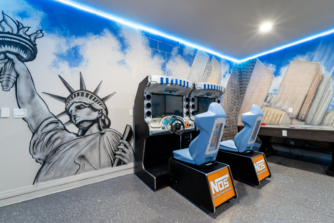
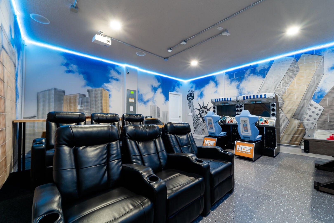
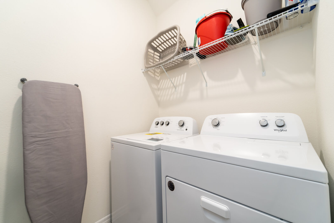
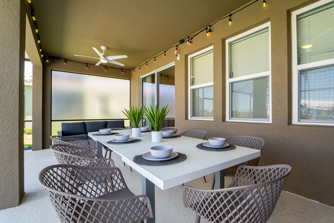
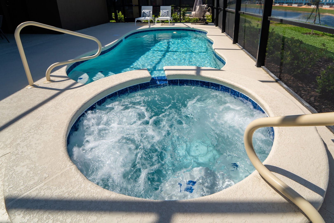
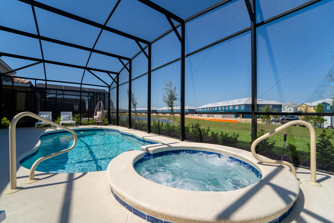
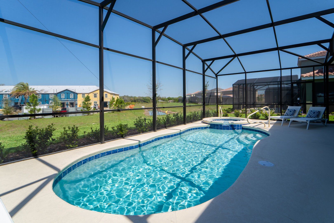
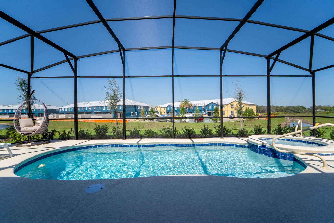
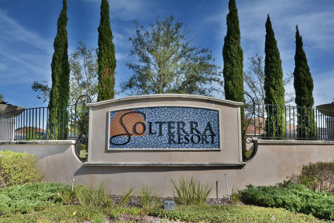
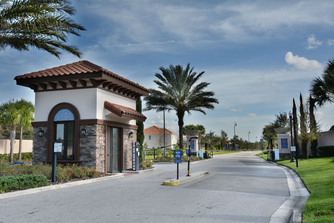
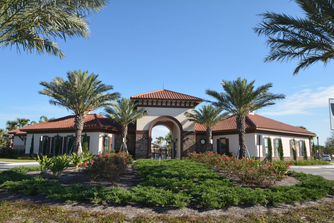
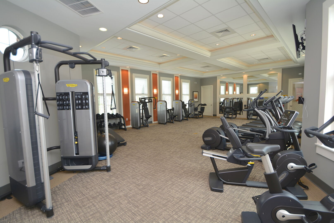
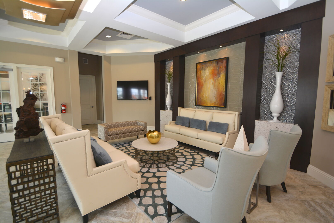
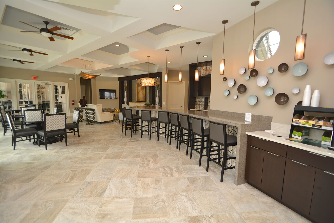
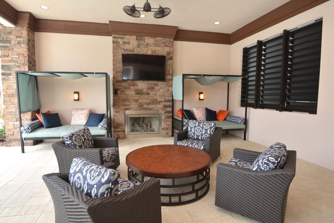
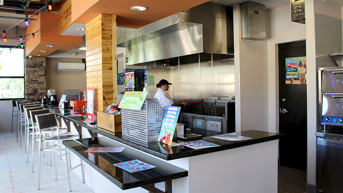
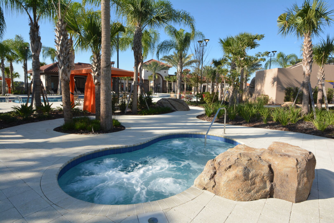
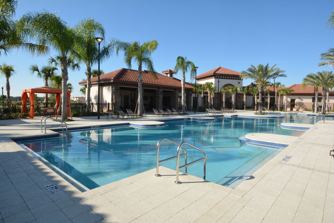
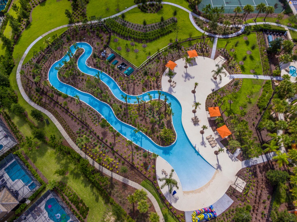
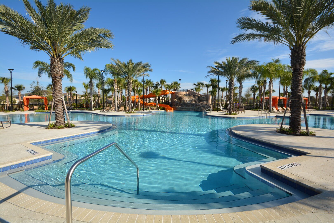
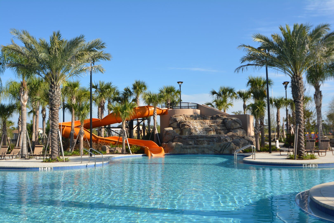
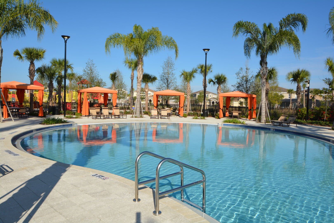
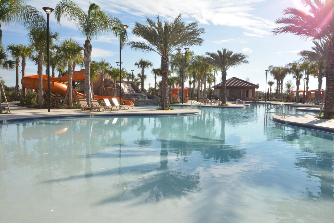
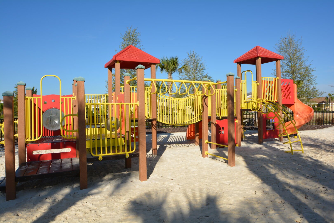
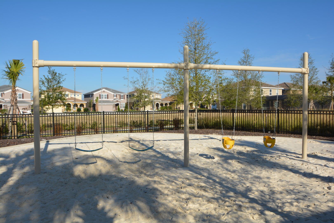
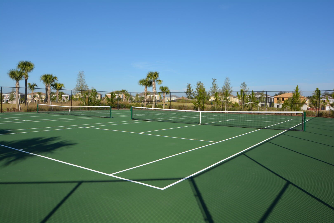
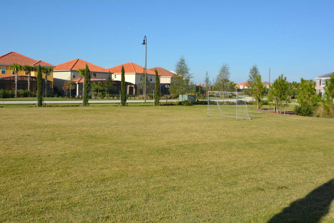































































 1-407-915-3358
1-407-915-3358


