Description
Property Reference: #FG_800BR
This home has been fully renovated in May 2023. With all new flooring and paint throughout the home, all new furniture, mattresses, pillows, bedding, dinnerware and kitchenware. The pool deck and screen enclosure was also replaced with all new in 2025.This magnificent 9 bedroom estate home is located in Formosa Gardens Estates - Orlando, Florida. Location, Location, Location! Formosa Gardens Estates is a gated community just 3 miles from the magic of Disney, one of the closet locations you can find in Central Florida. The other feature that sets Formosa apart from other vacation rental resorts in the area is this homes are more spaced apart. Offering greater peace and quite and privacy than resorts where you re directly surrounded by neighboring homes. Relax looking out the lake instead of another family playing in their pool directly behind you. This 5,884 sq.ft home also has 769 sq.ft of additional space in the lanai balcony, giving a total of 6,653 sq.ft under roof.
Formosa Gardens is next to Margaritaville Resort. In this area is the very popular Sunset Walk where you can find a large selection of great restaurants and bars. These include The Wharf with live music, Rock Brews, BR77 Brazilian Steakhouse, El Jefe Tequilas Taco Cantina, Ford s Garage, Cowboy Chicken, Coldstone Ice cream, Anthony s Pizza, Burger Fi, Fat Tuesday, and the lively Estefan Kitchen. There is also s well as Studio Movie grill dine-in movie theatre, Gametime arcade, Escapology escape room, and H20 water park, a Slingshot ride and more!
Offering a a rare relaxing lake view from the pool deck or upstairs balcony, where you can unwind in the evenings with the stunning sunset views, this alone is reason to choose this home. This Estate home has 5 King Master bedrooms with en-suite bathrooms. The living area features a huge a 86 4K Smart TV, sound bar, ceiling fan and large comfortable sofa. The open planned layout offers a dining area off the living room with three dining tables that offers seating for 12. The fully equipped kitchen has a very large breakfast island with 8 bar stools. Featuring stainless steel appliances with two dishwashers and two ovens.
The internet is upgraded to an up to 500 mb speed, the home has smart TV s with Roku to login into your own app accounts such as Netflix and the Spectrum streaming app to access the upgraded 125 channel TV package.
The kids will NEVER get bored in the games room as there are so many commercial arcades to choose from. Race against each other on the Dead Heat racing games or compete on the basketball and Skeeball arcades. There are two player Jurassic Park, Luigi s Mansion and Let s Go Jungle arcades too.
There s also a home theater to enjoy movies or sports games on the large projection screen with Roku TV. There are two rows of five theater-style seats on two levels for the best viewing experience and a surround sound system.
Downstairs to the front of the home there is a King Master with Green Bed, 65 LED Smart TV, ceiling fan, closet and en-suite bathroom. Also downstairs to the rear of the home is a King Master with TV, ceiling fan, closet and en-suite bathroom. Lastly downstairs is a kids toy themed bedroom with a custom made Full over Full bunk bed, PlayStation 5 games console, closet and en-suite bathroom.
Upstairs to the front of the home there is a King Master with White Green decor, a smart TV, ceiling fan, closet and en-suite bathroom. There is also a Twin/Twin custom made bunk princess castle bedroom with smart TV and Closet. This bedroom shares a bathroom with a Superhero themed bedroom that has two Full over Full 2 bunk beds.
Upstairs to the rear of the home is three additional bedrooms that all have balcony access to enjoy the lake view. Here there is a King Master bedroom with Black Gold decor, Smart TV, ceiling fan, closet and en-suite bedroom. Then a bedroom with Pink decor that has two Full beds, ideal for teenagers, smart TV, ceiling fan, closet and en-suite bathroom. Lastly a King Master bedroom with Black White decor and a canopy bed that also has a ceiling fan, smart TV, closet and en-suite bathroom.
This home has two staircases, the first set of stairs lead to the front three upstairs bedrooms, then the second set of stairs lead to the rear three bedrooms. This makes the home ideal for three families to share, as there are three bedrooms downstairs, three bedrooms upstairs to the front of the home and three bedrooms up the separate second set of stairs to the rear of the home.
Outside, you ll find an expansive pool with spillover spa and kiddie splash pool and pool side basketball hoop. A large pool deck of this size is rare in central Florida, this allows for 10 sun loungers, a double hammock, two day beds and outdoor dining table with 10 seats. There is also a pool half bath, outside shower, pool fence and pool alarm. Don t forget the beautiful lake view!
The summer kitchen has a propane gas BBQ grill, sink and fridge. The bar that surrounds the summer kitchen has 8 bar stools. The home also includes a spacious balcony within the double height pool enclosure.
Free high-speed wireless internet and telephone calls (local and long distance USA), free use of all baby equipment.
*Please scroll down to see Terms Conditions for payment terms and cancellation policy. 
Property Summary
General
Complimentary high-speed wireless internetSmoke-free and pet-free for your comfort
Towels and linens are provided
Fully equipped kitchen
Washer and dryer
Keyless entry
5,884 sq/ft of accommodation
Sunset views
Overlooks a lake
Dining room with Seating for 10
Cable TVs in all bedrooms
Air conditioning and indoor ceiling fans
Driveway parking
Bedroom/Bed Sizes
Master 1 - King (Downstairs Rear) - White/Mustard Yellow DecorMaster 2 - King (Downstairs Front) - Green/Gold Bed
Master 3 - King (Upstairs Front) - White/Green Decor
Master 4 - King (Upstairs Rear) - Black/Gold Decor
Master 5 - King (Upstairs Rear) - Back/White Decor
Master 6 - Full/Full (Upstairs Rear) - Pink
Bedroom 7 - Full/Full bunk (Downstairs Front) - Toy Theme
Bedroom 8 - Twin/Twin Bunk (Upstairs Front) - Princess Castle
Bedroom 9 - Full/Full and Full/Full Bunk Beds (Upstairs Front) - Super Hero
Only sleeps 12 adults, the rest are bedrooms that are designed for children 16 and under.
Living Area
86 TV
Soundbar
Ceiling Fan
Private Home Cinema
125 Projector ScreenLeather Chairs With Cup Holders for 10 Persons
Surround Sound
Roku Media Player
Covered Lanai
Patio Furniture With Seating For 6Ceiling Fans
Pool Area
Optional Pool HeatSpillover Spa
Kiddie Sun Shelf
Patio Furniture
Oversized Patio
Child Safety Fence
Pool Alarm
Screen Enclosure
Gourmet Kitchen
Two DishwashersStainless Steel Appliances
Gas stove
Counter Seating For 10
Granite countertops
Summer Kitchen
Gas BBQ grillFridge
Sink
Counter Seating for 10
Ceiling fan
65 TV
Patio Balcony
Patio FurnitureCeiling Fans
Arcade Game Room
Jurassic Park ArcadeLuigii s Mansion Arcade
Skeeball
Basketball Arcade
Pair of Dead Heat Racing Arcades
Let s Go Jungle Arcade
Laundry Room
Full-Size Washer DryerIron Ironing Board
Children s Equipment
Pack playHigh chair
Child Safety Pool Alarm Fence
Why Choose This Rental?
Professionally managed to offer you a superior, personalized service
No hassle with key pick-up! Drive straight to your vacation rental!
Detailed guest information guide provided within each property
Terms And Conditions:
A rental agreement must be signed by the lead guest making the reservation, along with a full list of guest names that will be staying in the property.
Payment Terms - Outside of 30 days from arrival, the initial deposit is 50%, the remaining balance is due 30 days prior to arrival. Inside of 30 days of arrival full payment is required.
Cancellation Policy - Cancellation Penalty is 20% from the initial date of booking up to 30 days prior to arrival. 50% if less than 30 days prior to the arrival date. 100% if less than 15 days prior to arrival date.
If the number of persons in this home exceeds 18 at any point in time, including daytime visitors, a mandatory security deposit will be required.
Failure to pay the security deposit will lead to a cancellation of the reservation.
Check-in time is 4:00 pm
Check-out time is 10:00 am
All properties are non-smoking and no pets are allowed
Tax is not included in nightly rates
There is a one-time departure cleaning fee for all stays
Pool heat available for an additional fee and is recommended from the 31st Oct. to the 31st Mar. If you would like the Spa / Hot Tub to be heated you will need to add pool heat to your reservation.
Daily maid service is NOT included but please ask for a quote
Non-refundable accidental damage waiver
The complimentary BBQ grill is provided free of charge. Reunion Vacation Homes and/or the Owner do not accept liability for equipment failure. It is the guests responsibility to clean and maintain the barbecue.
The guest making the reservation must be 25 years of age or older.
Bookings made within 30 days of the arrival date must check-in during office hours before the access information is released. The credit/debit card used for payment must be shown along with a valid driving license or passport in the same name as the card. As well as a utility bill with the same address as the card billing address. Pre-Paid cards are not accepted. If an alternative payment method cannot be used the booking will be canceled.
Please note it is not permitted to host parties or group events such as weddings in this vacation home.
The HOA of the vacation home resort community this home is located in has strict quiet time rules after 10:00 pm.
We use a third party to verify identification and fraud risk, based on the findings we could cancel the reservation.
Max of 5 cars per address
Availability
- Checkin Available
- Checkout Available
- Not Available
- Available
- Checkin Available
- Checkout Available
- Not Available
Seasonal Rates (Nightly)
Location
Reviews
{[review.title]}
Property Reference: #FG_800BR
This home has been fully renovated in May 2023. With all new flooring and paint throughout the home, all new furniture, mattresses, pillows, bedding, dinnerware and kitchenware. The pool deck and screen enclosure was also replaced with all new in 2025.This magnificent 9 bedroom estate home is located in Formosa Gardens Estates - Orlando, Florida. Location, Location, Location! Formosa Gardens Estates is a gated community just 3 miles from the magic of Disney, one of the closet locations you can find in Central Florida. The other feature that sets Formosa apart from other vacation rental resorts in the area is this homes are more spaced apart. Offering greater peace and quite and privacy than resorts where you re directly surrounded by neighboring homes. Relax looking out the lake instead of another family playing in their pool directly behind you. This 5,884 sq.ft home also has 769 sq.ft of additional space in the lanai balcony, giving a total of 6,653 sq.ft under roof.
Formosa Gardens is next to Margaritaville Resort. In this area is the very popular Sunset Walk where you can find a large selection of great restaurants and bars. These include The Wharf with live music, Rock Brews, BR77 Brazilian Steakhouse, El Jefe Tequilas Taco Cantina, Ford s Garage, Cowboy Chicken, Coldstone Ice cream, Anthony s Pizza, Burger Fi, Fat Tuesday, and the lively Estefan Kitchen. There is also s well as Studio Movie grill dine-in movie theatre, Gametime arcade, Escapology escape room, and H20 water park, a Slingshot ride and more!
Offering a a rare relaxing lake view from the pool deck or upstairs balcony, where you can unwind in the evenings with the stunning sunset views, this alone is reason to choose this home. This Estate home has 5 King Master bedrooms with en-suite bathrooms. The living area features a huge a 86 4K Smart TV, sound bar, ceiling fan and large comfortable sofa. The open planned layout offers a dining area off the living room with three dining tables that offers seating for 12. The fully equipped kitchen has a very large breakfast island with 8 bar stools. Featuring stainless steel appliances with two dishwashers and two ovens.
The internet is upgraded to an up to 500 mb speed, the home has smart TV s with Roku to login into your own app accounts such as Netflix and the Spectrum streaming app to access the upgraded 125 channel TV package.
The kids will NEVER get bored in the games room as there are so many commercial arcades to choose from. Race against each other on the Dead Heat racing games or compete on the basketball and Skeeball arcades. There are two player Jurassic Park, Luigi s Mansion and Let s Go Jungle arcades too.
There s also a home theater to enjoy movies or sports games on the large projection screen with Roku TV. There are two rows of five theater-style seats on two levels for the best viewing experience and a surround sound system.
Downstairs to the front of the home there is a King Master with Green Bed, 65 LED Smart TV, ceiling fan, closet and en-suite bathroom. Also downstairs to the rear of the home is a King Master with TV, ceiling fan, closet and en-suite bathroom. Lastly downstairs is a kids toy themed bedroom with a custom made Full over Full bunk bed, PlayStation 5 games console, closet and en-suite bathroom.
Upstairs to the front of the home there is a King Master with White Green decor, a smart TV, ceiling fan, closet and en-suite bathroom. There is also a Twin/Twin custom made bunk princess castle bedroom with smart TV and Closet. This bedroom shares a bathroom with a Superhero themed bedroom that has two Full over Full 2 bunk beds.
Upstairs to the rear of the home is three additional bedrooms that all have balcony access to enjoy the lake view. Here there is a King Master bedroom with Black Gold decor, Smart TV, ceiling fan, closet and en-suite bedroom. Then a bedroom with Pink decor that has two Full beds, ideal for teenagers, smart TV, ceiling fan, closet and en-suite bathroom. Lastly a King Master bedroom with Black White decor and a canopy bed that also has a ceiling fan, smart TV, closet and en-suite bathroom.
This home has two staircases, the first set of stairs lead to the front three upstairs bedrooms, then the second set of stairs lead to the rear three bedrooms. This makes the home ideal for three families to share, as there are three bedrooms downstairs, three bedrooms upstairs to the front of the home and three bedrooms up the separate second set of stairs to the rear of the home.
Outside, you ll find an expansive pool with spillover spa and kiddie splash pool and pool side basketball hoop. A large pool deck of this size is rare in central Florida, this allows for 10 sun loungers, a double hammock, two day beds and outdoor dining table with 10 seats. There is also a pool half bath, outside shower, pool fence and pool alarm. Don t forget the beautiful lake view!
The summer kitchen has a propane gas BBQ grill, sink and fridge. The bar that surrounds the summer kitchen has 8 bar stools. The home also includes a spacious balcony within the double height pool enclosure.
Free high-speed wireless internet and telephone calls (local and long distance USA), free use of all baby equipment.
*Please scroll down to see Terms Conditions for payment terms and cancellation policy. 
Property Summary
General
Complimentary high-speed wireless internetSmoke-free and pet-free for your comfort
Towels and linens are provided
Fully equipped kitchen
Washer and dryer
Keyless entry
5,884 sq/ft of accommodation
Sunset views
Overlooks a lake
Dining room with Seating for 10
Cable TVs in all bedrooms
Air conditioning and indoor ceiling fans
Driveway parking
Bedroom/Bed Sizes
Master 1 - King (Downstairs Rear) - White/Mustard Yellow DecorMaster 2 - King (Downstairs Front) - Green/Gold Bed
Master 3 - King (Upstairs Front) - White/Green Decor
Master 4 - King (Upstairs Rear) - Black/Gold Decor
Master 5 - King (Upstairs Rear) - Back/White Decor
Master 6 - Full/Full (Upstairs Rear) - Pink
Bedroom 7 - Full/Full bunk (Downstairs Front) - Toy Theme
Bedroom 8 - Twin/Twin Bunk (Upstairs Front) - Princess Castle
Bedroom 9 - Full/Full and Full/Full Bunk Beds (Upstairs Front) - Super Hero
Only sleeps 12 adults, the rest are bedrooms that are designed for children 16 and under.
Living Area
86 TV
Soundbar
Ceiling Fan
Private Home Cinema
125 Projector ScreenLeather Chairs With Cup Holders for 10 Persons
Surround Sound
Roku Media Player
Covered Lanai
Patio Furniture With Seating For 6Ceiling Fans
Pool Area
Optional Pool HeatSpillover Spa
Kiddie Sun Shelf
Patio Furniture
Oversized Patio
Child Safety Fence
Pool Alarm
Screen Enclosure
Gourmet Kitchen
Two DishwashersStainless Steel Appliances
Gas stove
Counter Seating For 10
Granite countertops
Summer Kitchen
Gas BBQ grillFridge
Sink
Counter Seating for 10
Ceiling fan
65 TV
Patio Balcony
Patio FurnitureCeiling Fans
Arcade Game Room
Jurassic Park ArcadeLuigii s Mansion Arcade
Skeeball
Basketball Arcade
Pair of Dead Heat Racing Arcades
Let s Go Jungle Arcade
Laundry Room
Full-Size Washer DryerIron Ironing Board
Children s Equipment
Pack playHigh chair
Child Safety Pool Alarm Fence
Why Choose This Rental?
Professionally managed to offer you a superior, personalized service
No hassle with key pick-up! Drive straight to your vacation rental!
Detailed guest information guide provided within each property
Terms And Conditions:
A rental agreement must be signed by the lead guest making the reservation, along with a full list of guest names that will be staying in the property.
Payment Terms - Outside of 30 days from arrival, the initial deposit is 50%, the remaining balance is due 30 days prior to arrival. Inside of 30 days of arrival full payment is required.
Cancellation Policy - Cancellation Penalty is 20% from the initial date of booking up to 30 days prior to arrival. 50% if less than 30 days prior to the arrival date. 100% if less than 15 days prior to arrival date.
If the number of persons in this home exceeds 18 at any point in time, including daytime visitors, a mandatory security deposit will be required.
Failure to pay the security deposit will lead to a cancellation of the reservation.
Check-in time is 4:00 pm
Check-out time is 10:00 am
All properties are non-smoking and no pets are allowed
Tax is not included in nightly rates
There is a one-time departure cleaning fee for all stays
Pool heat available for an additional fee and is recommended from the 31st Oct. to the 31st Mar. If you would like the Spa / Hot Tub to be heated you will need to add pool heat to your reservation.
Daily maid service is NOT included but please ask for a quote
Non-refundable accidental damage waiver
The complimentary BBQ grill is provided free of charge. Reunion Vacation Homes and/or the Owner do not accept liability for equipment failure. It is the guests responsibility to clean and maintain the barbecue.
The guest making the reservation must be 25 years of age or older.
Bookings made within 30 days of the arrival date must check-in during office hours before the access information is released. The credit/debit card used for payment must be shown along with a valid driving license or passport in the same name as the card. As well as a utility bill with the same address as the card billing address. Pre-Paid cards are not accepted. If an alternative payment method cannot be used the booking will be canceled.
Please note it is not permitted to host parties or group events such as weddings in this vacation home.
The HOA of the vacation home resort community this home is located in has strict quiet time rules after 10:00 pm.
We use a third party to verify identification and fraud risk, based on the findings we could cancel the reservation.
Max of 5 cars per address
- Checkin Available
- Checkout Available
- Not Available
- Available
- Checkin Available
- Checkout Available
- Not Available
Seasonal Rates (Nightly)
FG_800BR Sunset Mansion
9 Bedrooms
8.5 Bathrooms
20 Guests

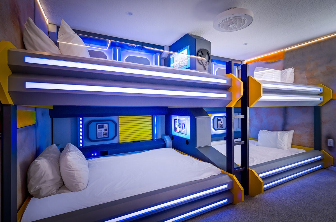
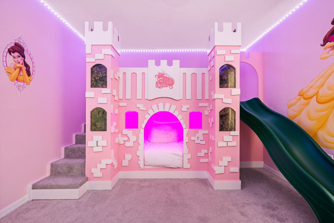
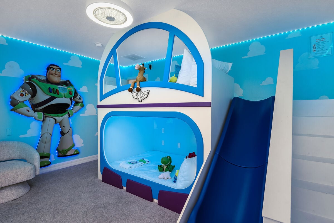
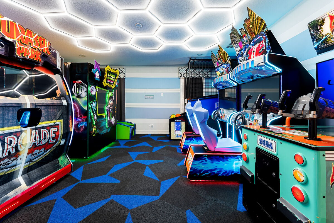
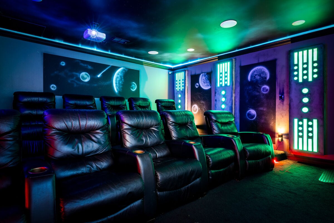
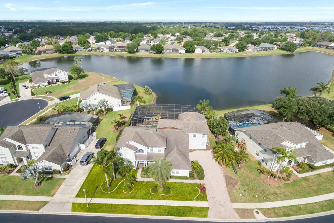
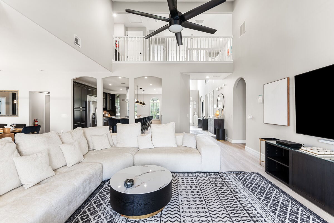
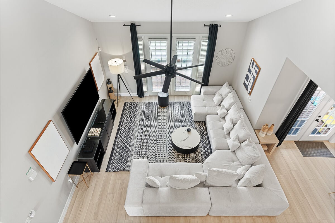
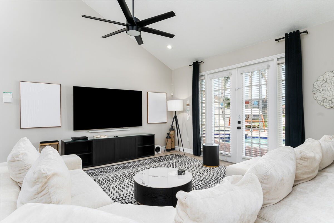
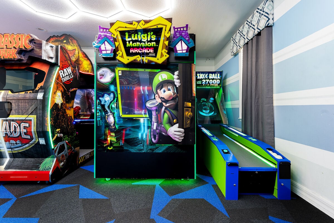
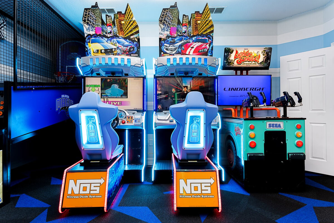
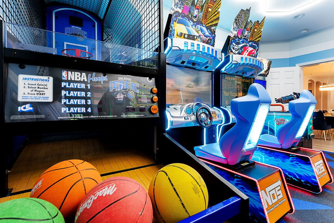
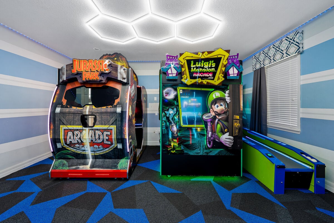
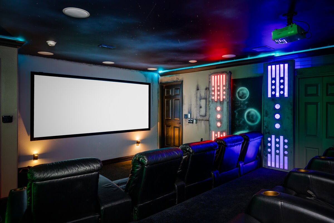
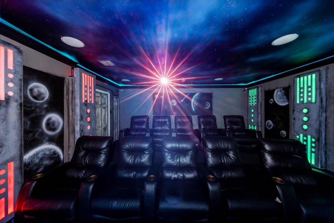
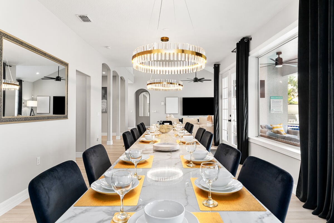
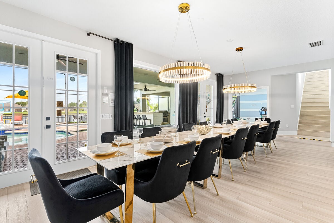
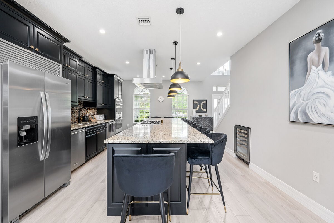
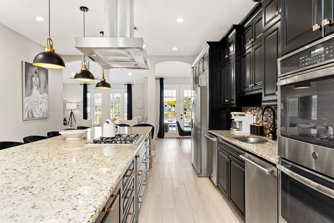
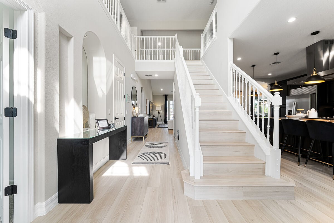




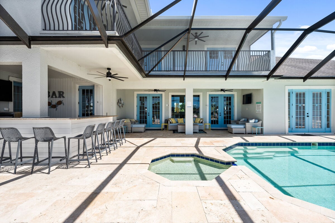


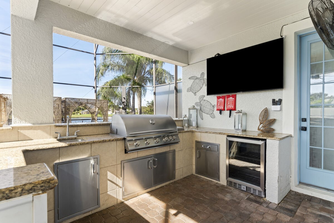
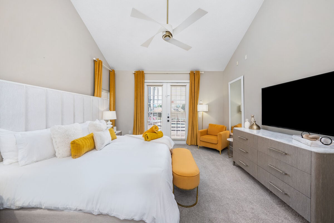
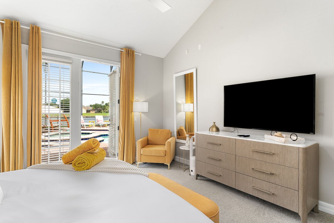

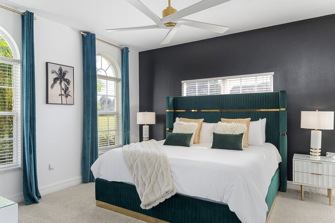
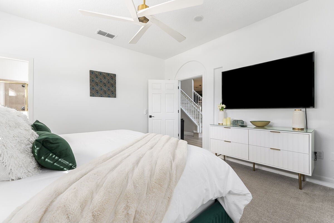
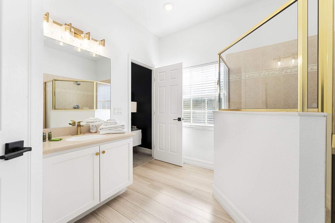
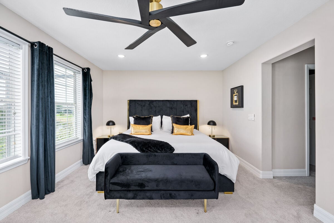
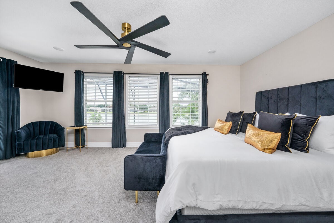

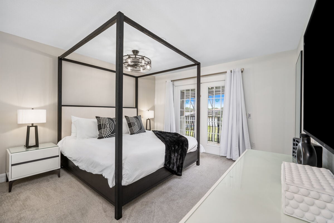
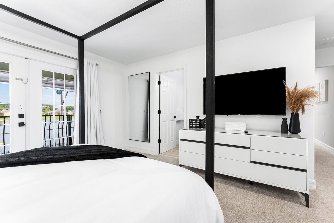
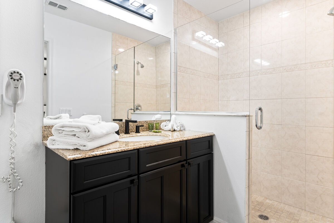
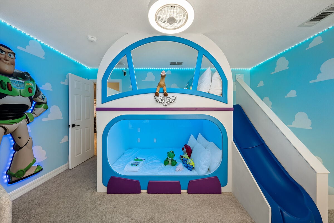
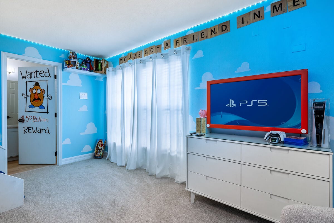
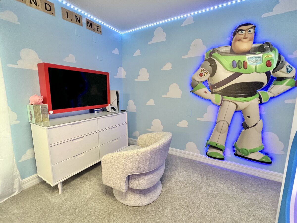
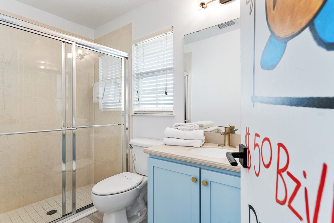
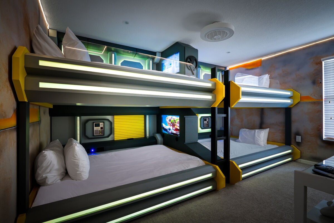
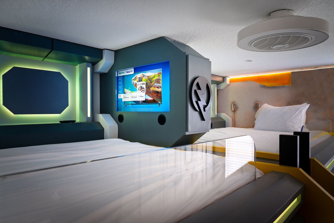
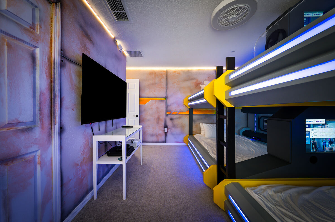
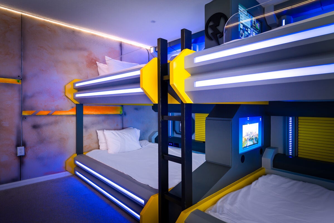
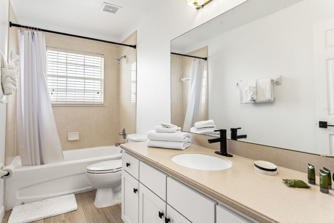
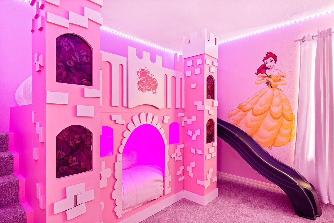
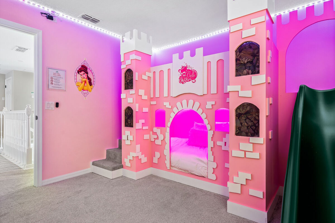
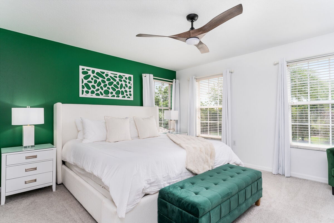
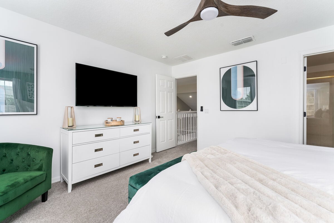
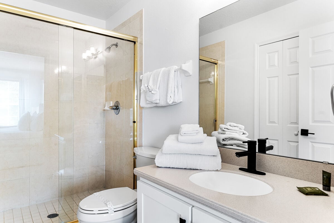
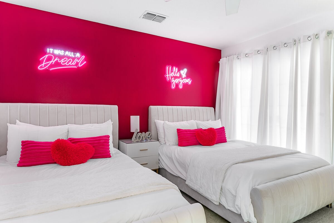
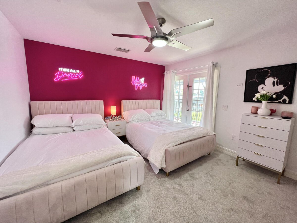

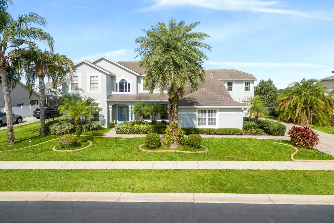
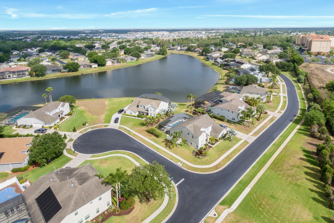

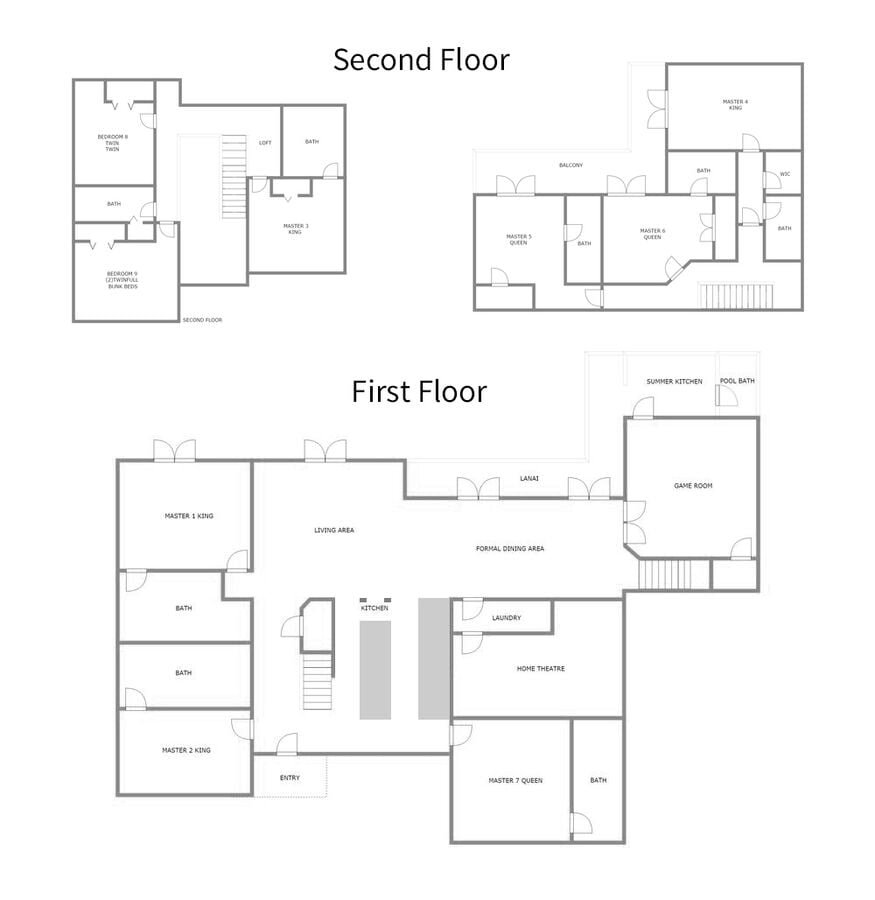
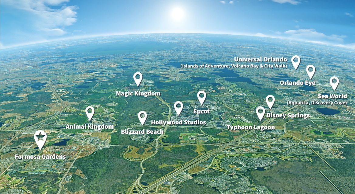
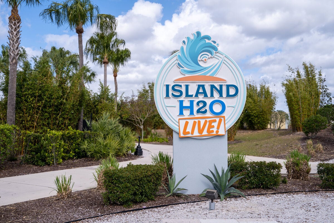
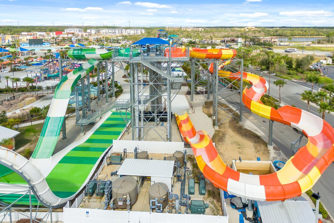
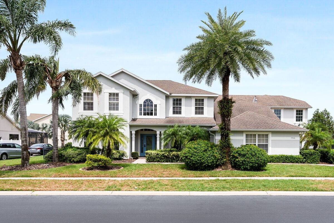
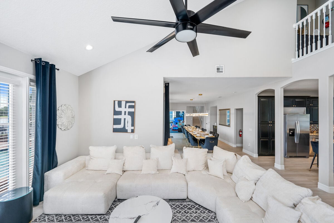
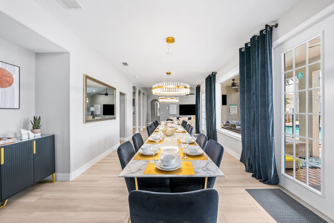
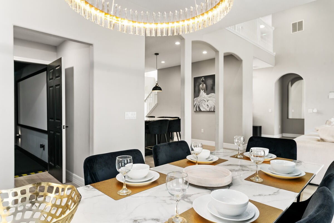
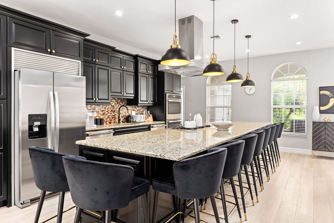
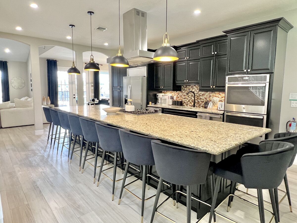
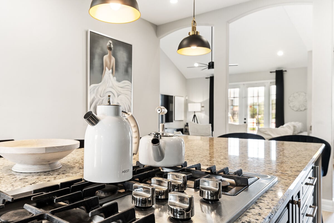
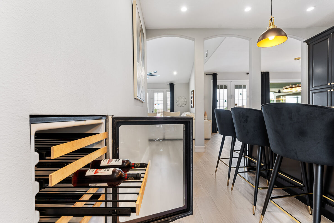
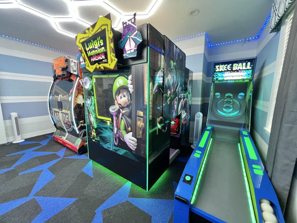
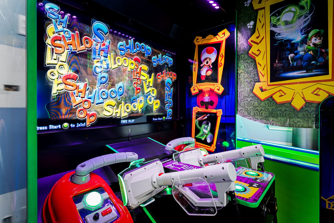
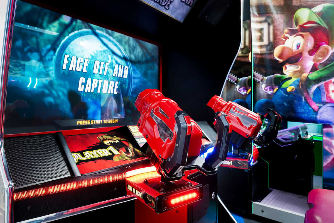
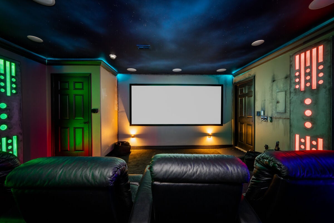
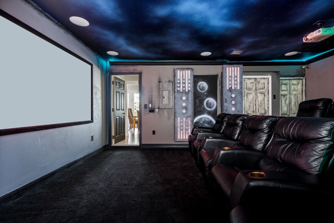
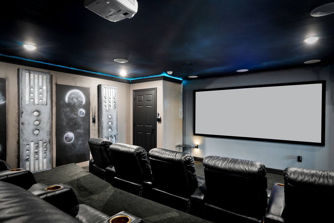
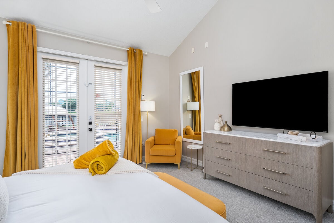
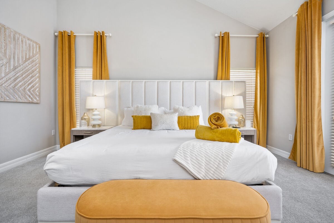
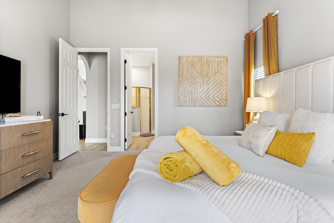
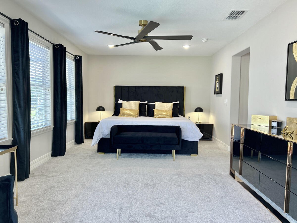
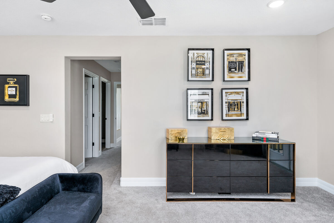
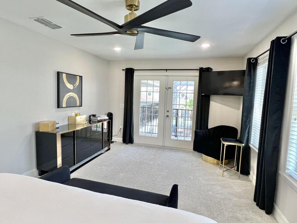
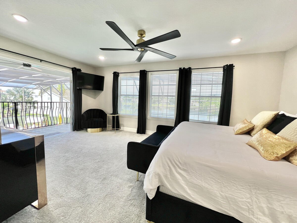
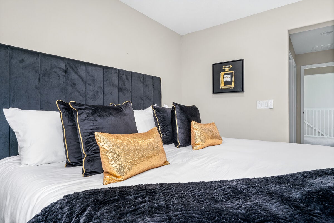
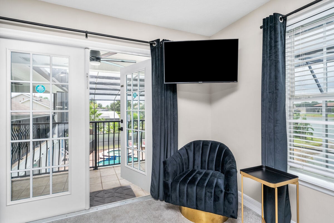
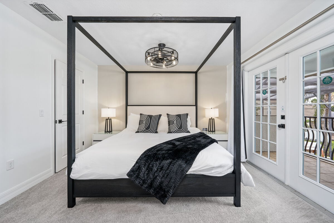
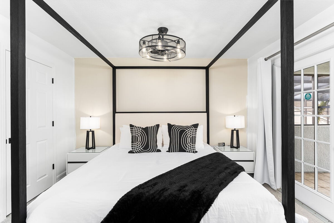

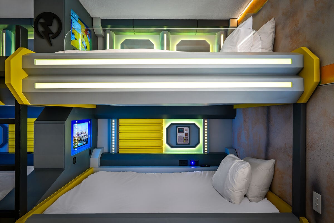
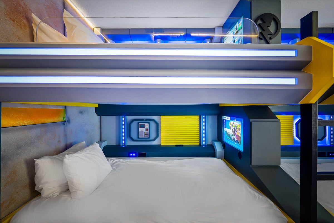
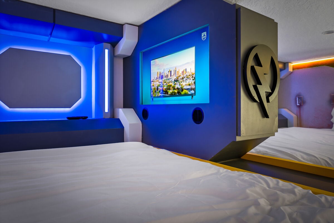
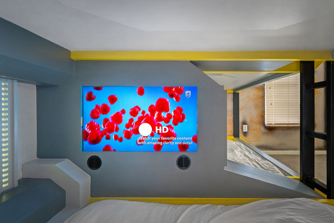
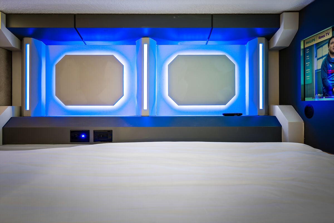
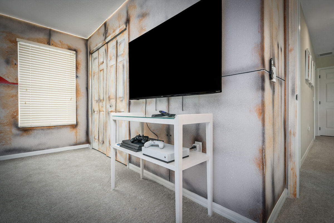
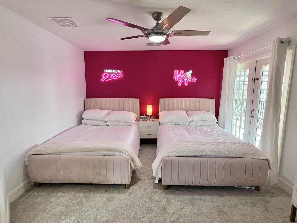
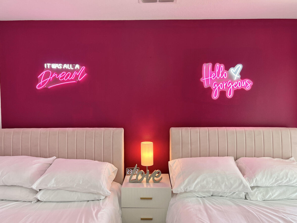
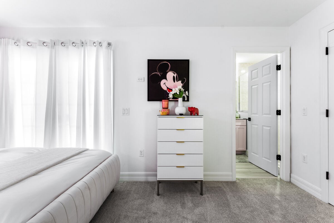
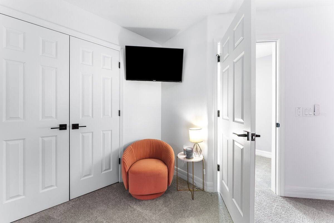
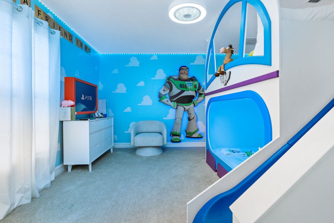
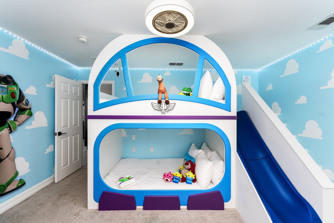
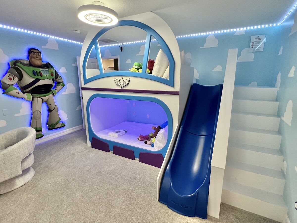
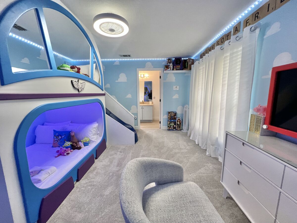

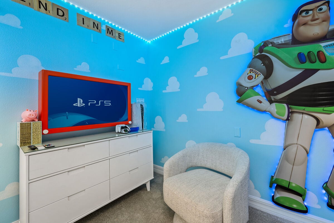
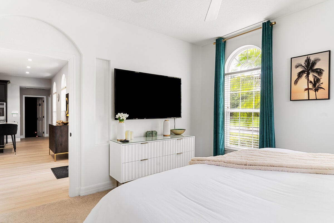
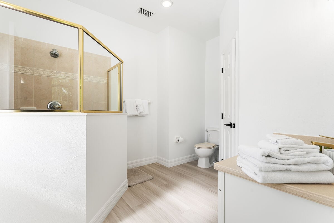
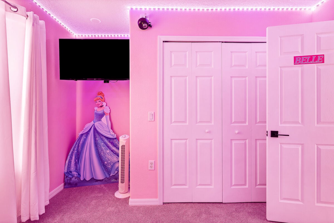
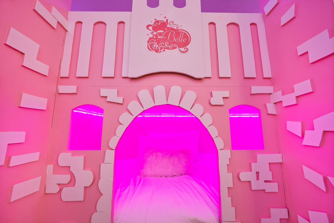
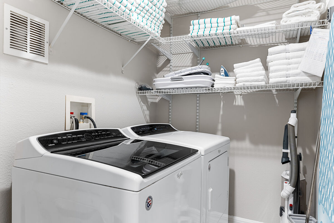
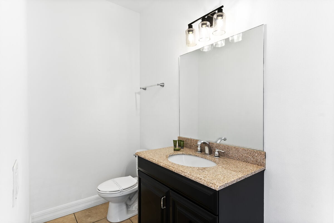

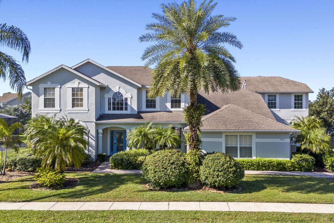
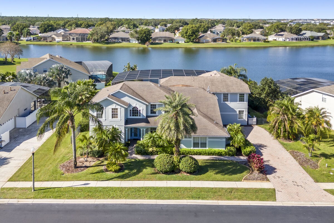
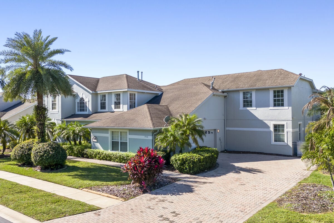



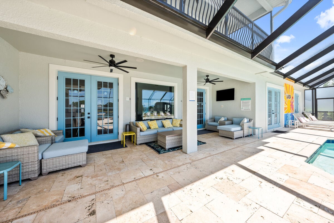










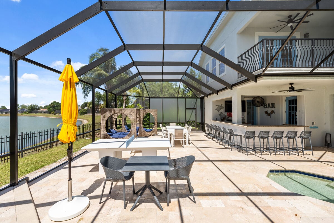












































































































































































 1-407-915-3358
1-407-915-3358


